Getting around inside
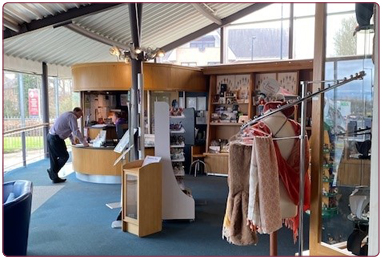
Reception desk
- From the main entrance to the desk, there is level access.
- The desk has a low section.
- There is seating available in this area. The area is well and evenly lit by ceiling spotlights and natural light.
Lift (1)
- We have a ramp which runs behind reception to access the buildings display.
- This lift gives access to the first-floor building display and the Mezzanine Café.
- The lift door is 800mm wide.
- The lift is 950mm wide. The lift is 1400mm deep.
- The lift says the floor number at each floor.
- The lift buttons have raised numbers or letters.
- The lift says the floor number at each floor.

Interior of the lift from ground floor
Portland House Galleries
- Portland House has the Buildings, Hamilton Palace, and Settlement Galleries.
- From the main entrance to this area, there is ramp access. There is also a lift at the rear of reception.
- From the lift to this area, the route is 1240mm wide, or more.


Ramp behind reception leading to Building displays

Ground floor stairs and lift at rear of reception

Entrance to Building displays from top of ramp/ stairs / first floor lift


Building displays

Old Reception area

Hamilton Palace display facing back towards Old Reception
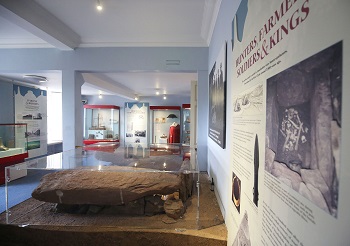
Entrance to Settlement Gallery
The Assembly Room
- The Assembly Room is not a gallery space. It connects two different galleries, the Settlement Gallery in Portland House and the Fives Court Gallery.
- The Assembly Room is used for events, so it is sometimes shut to the public during the day.
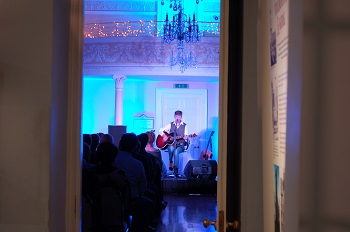
Entrance to Assembly Room (concert)
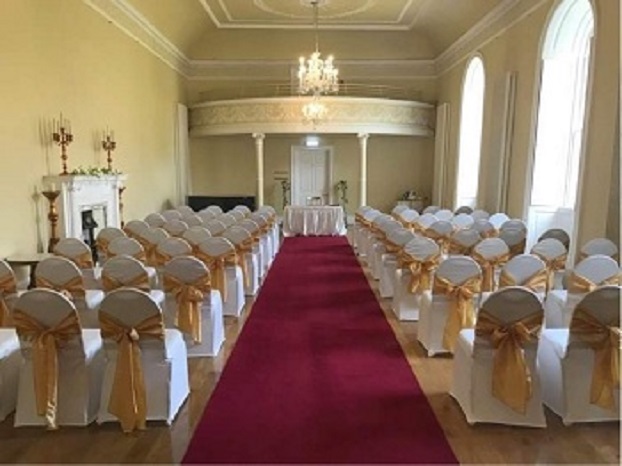
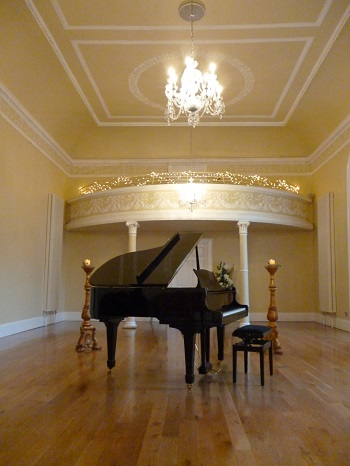
Assembly Room: wedding set up and with grand piano
The Fives Court
- From the main entrance to this area, there is ramped access.
- This is a temporary exhibition area and has the capacity to change, depending on the exhibition.
- Large doors lead directly to the Portland Gallery.

Fives Court Gallery from Assembly Room entrance
Portland Gallery
- From the main entrance to this area, there is ramped access.
- This is a temporary exhibition area and has the capacity to change, depending on the exhibition.
- A ramp at the end of the gallery leads to the alcove display area which is also the first-floor entrance to the large rear lift.
- The lift goes up to the Education room and down to the Eclectech gallery.
- A wide staircase leads down to the Eclectech gallery on the ground floor.

Portland Gallery from Fives Court


Portland Gallery space (from top of ramp)
Lift (2)
- This lift allows access from Eclectech Gallery to the Portland Gallery and Education/Meeting Room. There is a large stairway between Portland and Eclectech Galleries.
- The lift is 1560mm wide. The lift is 2100mm deep.
- The lift says the floor number at each floor.
- The lift buttons have raised numbers or letters.
- The lift says the floor number at each floor.



Alcove area (from top of ramp) and Lift access to Education Room and Ground Floor
The Eclectech Gallery
- From the main entrance to this area, there is level access through the Riding School.
- The Education Room is on the floor above and is used for school visits and other educational activities.
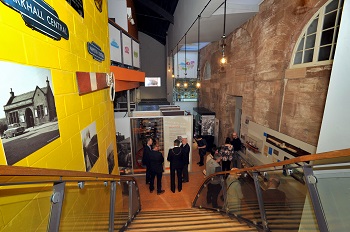

Eclectech Gallery on Ground Floor from bottom of stairs
The Riding School Galleries
- From the main entrance to this area, there is level access. Some display information is low for wheelchair users.
- There are seats available within the Cameronian Gallery.
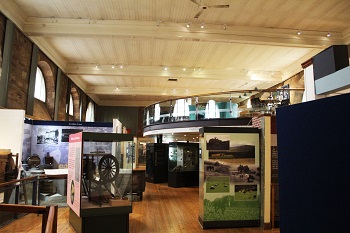
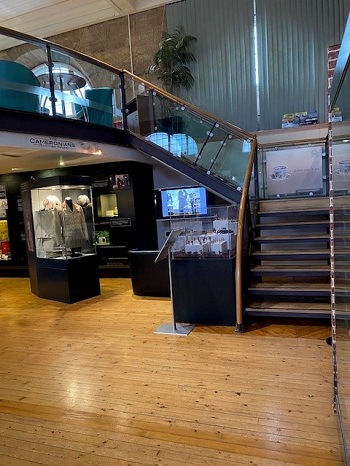
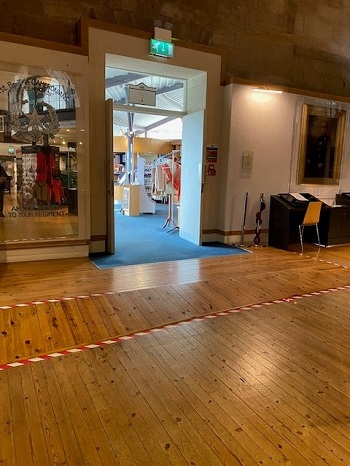
Riding School with Mezzanine Café and ramp to reception entrance


 Latest Tweets
Latest Tweets 













